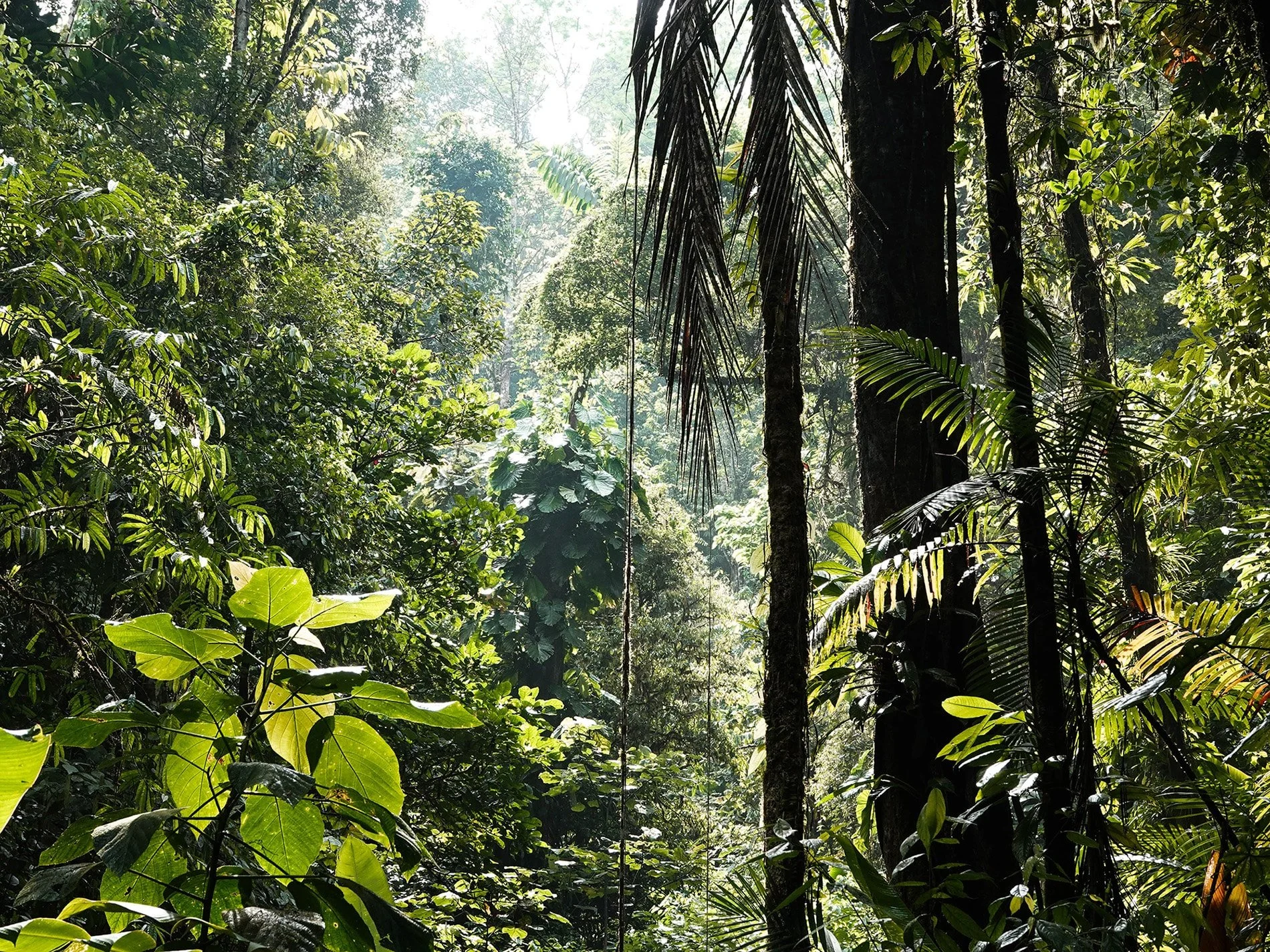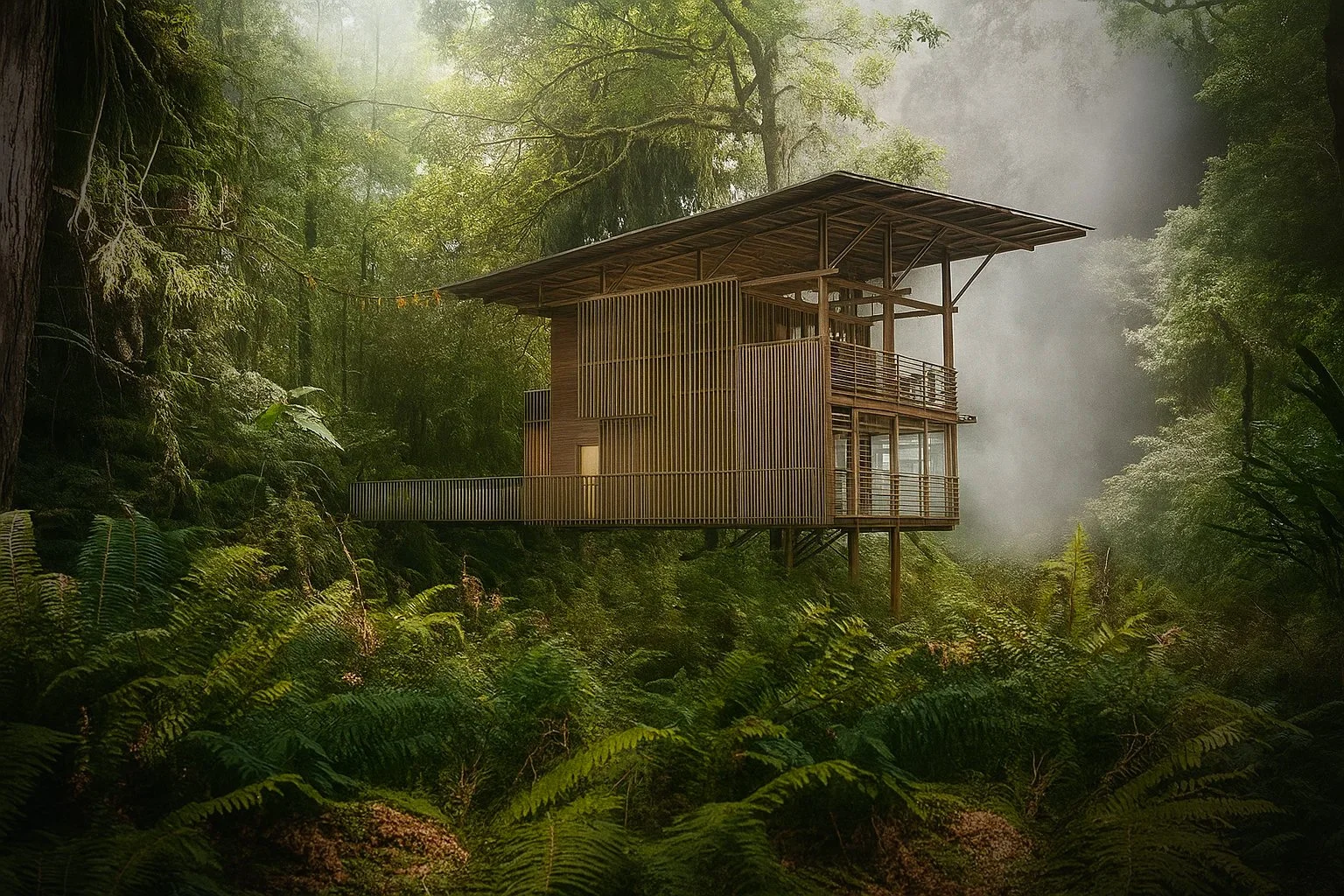Nosara Residence
A photographer and an art director based in New York City—together with their young son—sought to create a retreat that would allow them to step away from the intensity of urban life and immerse themselves for extended periods in the raw beauty of the Central American jungle. Their vision was to balance the demands of modern living with the simplicity and immediacy of life close to the Pacific Ocean.
Project Size
2,000 sf
Location
Nosara Residence, Costa Rica
A Refuge Between Jungle and Ocean
The site itself, surrounded by dense vegetation and set against the backdrop of the sea, posed both an inspiration and a challenge. Heat, high humidity, strong coastal winds, and sudden tropical rains shaped the conditions for building, demanding a design response that could both endure and adapt to the extremes of the climate.
Equally important was the desire to dissolve the boundary between inside and outside. The family wanted to live in a way that celebrated the natural environment: cooking meals in open air, inhabiting shaded terraces, and moving seamlessly between sheltered interiors and the surrounding jungle. The challenge was to design a home that responded to the elemental forces of its site while creating a refuge that supports family life, creativity, and the slower rhythms of living in nature.
Designing with Breeze, Shade, and Light
studioSTIGSGAARD approached the commission through a careful synthesis of passive site strategies and sculptural form-making. The design harnesses the steady breezes from the nearby Pacific Ocean to naturally cool the residence during the hottest months of the year, reducing reliance on mechanical systems and grounding the architecture in the rhythms of its environment.
The house is defined by a cantilevered, sculptural roof whose geometry responds directly to climate. Its sweeping form creates shade and protection only where it is most needed—over gathering spaces, terraces, and sleeping areas—while remaining open to the surrounding jungle. At once functional and expressive, the roof establishes the residence as both a protective canopy and a distinctive sculptural landmark within the landscape.
Semi-transparent vertical wood louvers articulate the walls, allowing the family to see outward into the dense vegetation while maintaining privacy and filtering sunlight. These adjustable layers blur the boundary between interior and exterior, ensuring the home is always connected to its setting yet sheltered from the harsher elements of wind, rain, and heat.
The result is a residence that embraces its jungle context with simplicity and elegance: a home that is both refuge and sculpture, where climate, family life, and nature coexist seamlessly.











