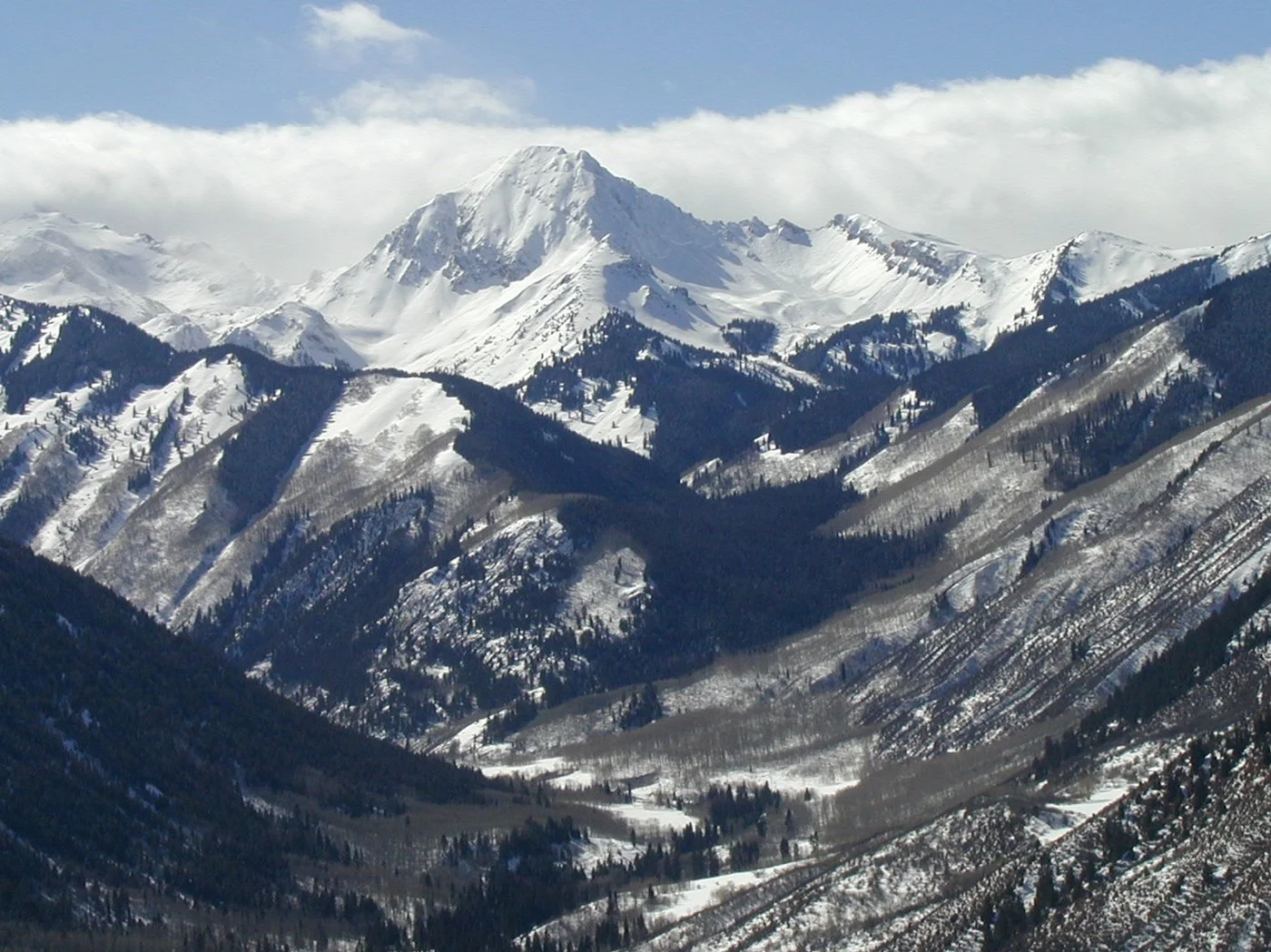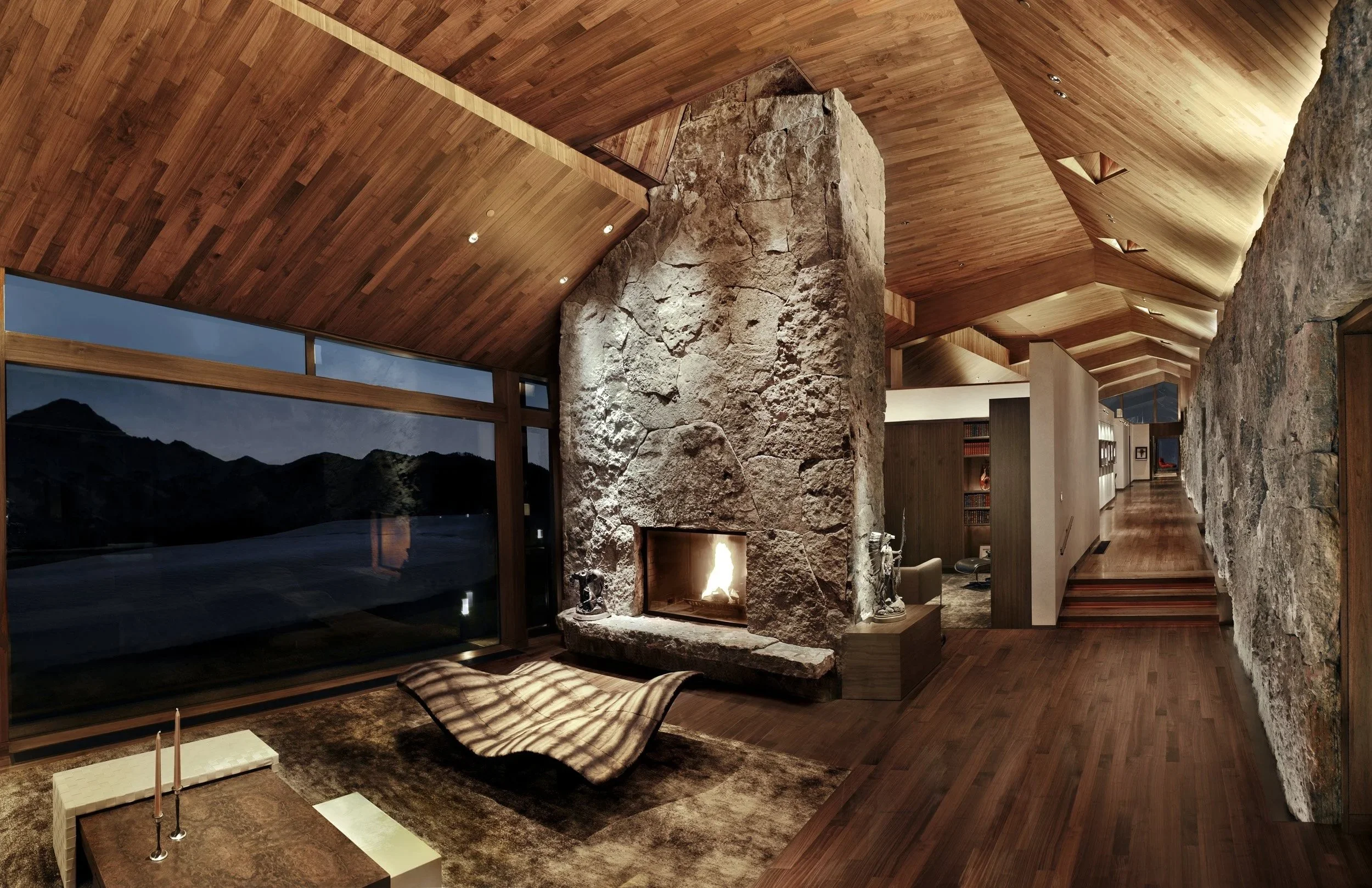
Aspen Residence
At 9,200 feet above sea level, the Aspen Residence crowns the crest of Wildcat Ridge, suspended above Snowmass Ski Village Resort with horizons stretching endlessly in every direction. Few sites rival its drama: westward toward the majestic Rockies and the valley below; eastward, where highland mountain ranges fade into a red and blue-gray distance.
The clients desired unobstructed 360-degree views—one side toward the Rockies and Mount Daly, the other toward the Colorado highlands. This required positioning the residence at the very peak of the mountain ridge. Looking west, one sees no trace of human activity or structures, only the vastness of unbroken nature.
Project Size
12,000sf
Location
Aspen, CO
Lead Design
W/ Voorsanger Architects
Suspended Above the Valley, Open to Every Horizon
To celebrate the scale and drama of the views, the design sought to minimize the number of load-bearing elements that could interrupt them. Working with engineer Matthys P. Levy, the solution was a vast folded-plate roof system, extending nearly 200 feet, yet supported at only three points. Floating above the residence, the roof frames and traces the mountain’s spine, its profile both grounded and airborne. At the entrance, it launches forward in a breathtaking 40-foot cantilever—an architectural gesture of shelter and spectacle. The exposed steel ribs of the trusses create a skeletal rhythm, visible inside and extending outward, carrying the roof to its daring edges.
The residence is organized along a central spine in the form of a 14-foot-high stone wall. This massive wall of hand-laid moss rock runs the full length of the home, serving as both a structural anchor and a symbolic divider. To the west are lofty living spaces oriented toward sunsets and village lights; to the east, children’s bedrooms and service areas, their windows framing the soft gradations of the mountain ranges.
Embracing the Extremes
The residence embraces the extremes of its environment—snow, wind, and piercing sun—with sustainable systems that allow openness without compromise. Sixty-four geothermal wells, drilled 400 feet into the earth, provide nearly all heating and cooling demands throughout the year. Walls of glass, expansive yet resilient, are fabricated from double-glazed low-e laminated units, balancing panoramic views with advanced thermal performance.
This is a mountain house unlike the archetypes of timbered lodges or heavy stone chalets. Instead, it is transparent, tensile, and responsive—an architecture that celebrates the sublime while protecting those who inhabit it.
As lead designer with Voorsanger Architects, Martin Stigsgaard was responsible for the original concept design as well as the development of the final building architecture, millwork, and detailing..
Between Aspen Groves and Mountain Peaks
The landscape surrounding the Aspen Residence shifts dramatically—from sweeping expanses of the Rocky Mountains to intimate close-up views of nearby groves of aspen trees. The house is designed to immerse its inhabitants in this constantly changing panorama, so that each moment offers a new perspective and feeling.
From within, the experience alternates between the compressed intimacy of the forest and the vast openness of mountain horizons. Expansive glazing and carefully framed apertures blur the boundary between inside and out, allowing the resident to feel not merely sheltered by the house but embedded within the landscape itself.
Living Within the Landscape
With sweeping views of the dramatic mountain landscape, the architecture dissolves the threshold between inside and out. Expansive glazing, open terraces, and carefully framed vistas ensure that the surrounding ridges and valleys are ever-present, turning daily life into a dialogue with nature.
The experience of the house is one of immersion: interiors extend seamlessly into exterior decks and patios, while the rhythm of exposed structural ribs connects the inner volumes to the cantilevered roofline beyond. Light, shadow, and shifting reflections animate the spaces throughout the day, allowing residents to feel embedded in the alpine setting rather than removed from it.
In this way, the Aspen Residence is not only a shelter on the ridge but also an extension of the mountain itself—an architecture shaped by its context and inseparable from the experience of place.
















