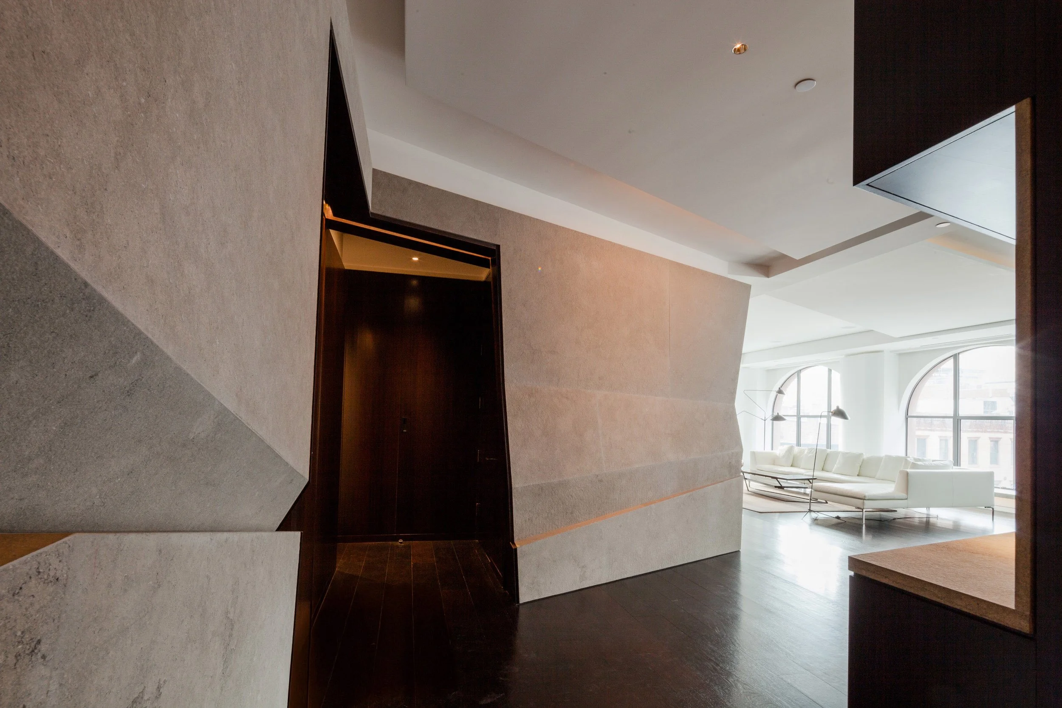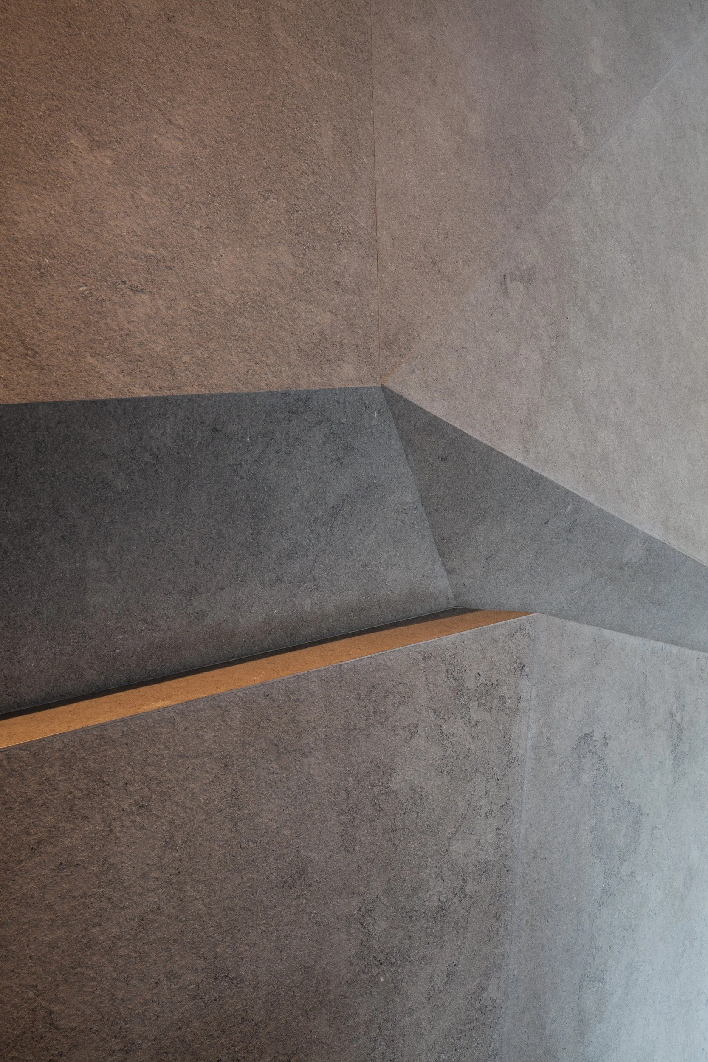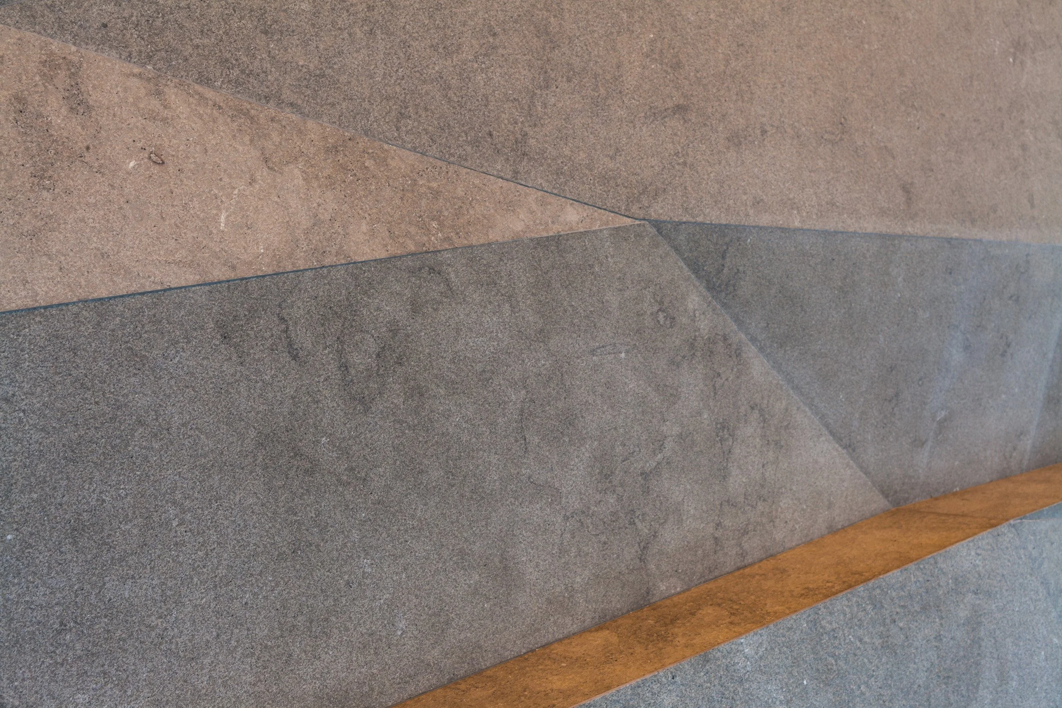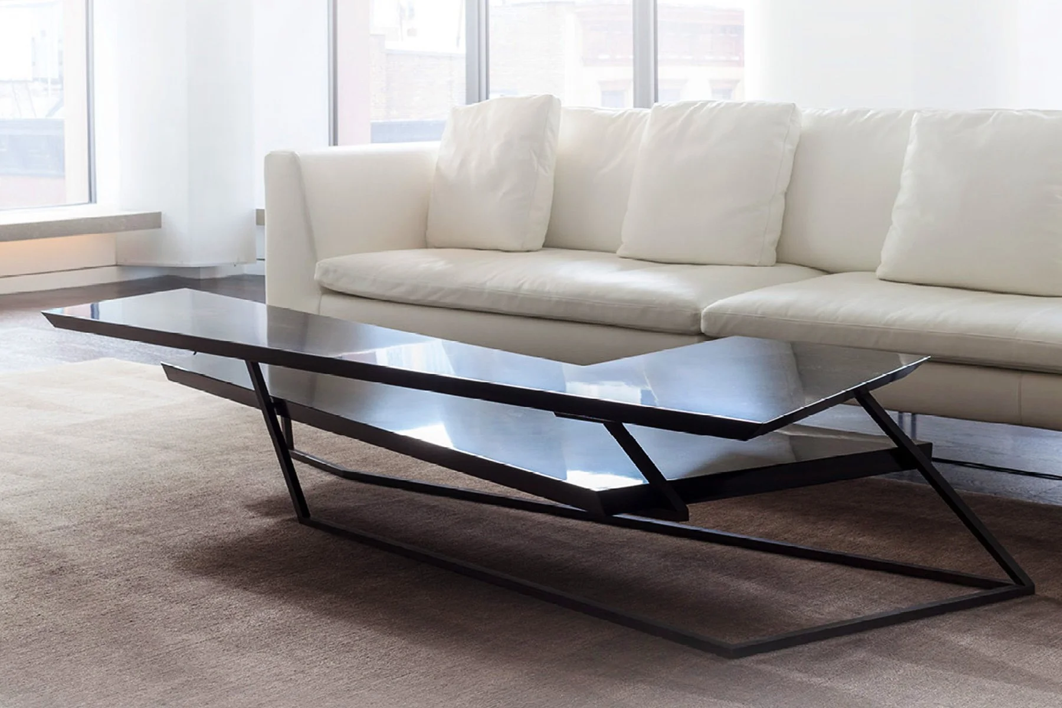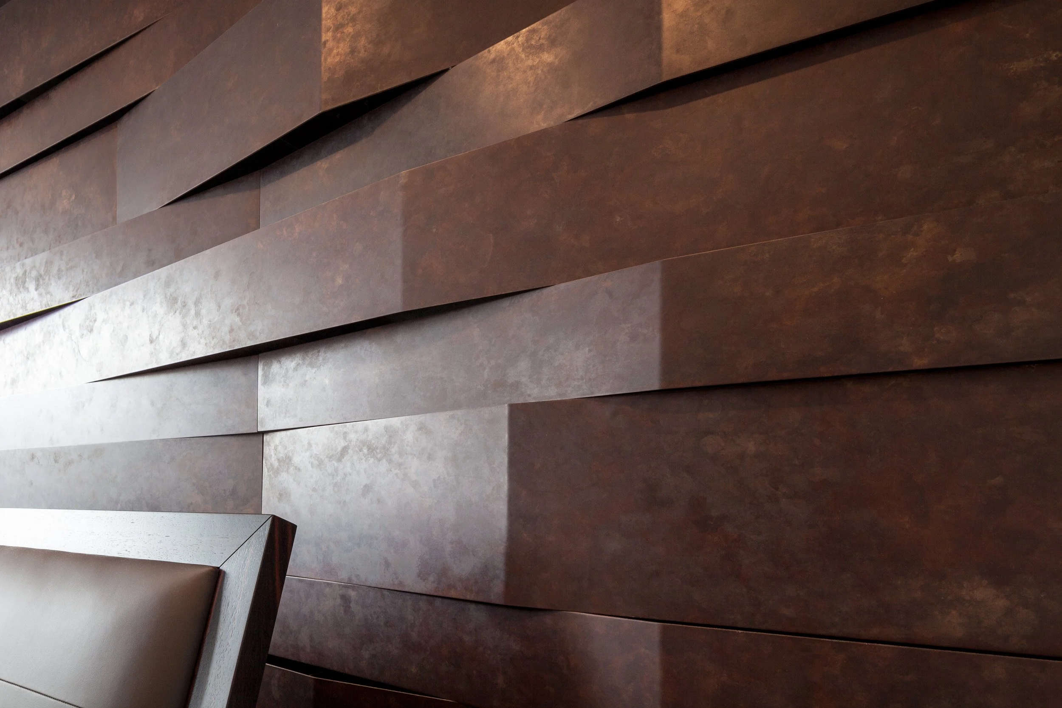Tribeca loft
The project entailed the complete renovation of a large four-bedroom loft into a hyper-exclusive bachelor residence for a multilingual PhD mathematician and financier. With an extensive global travel schedule, the client sought an oasis in New York City—an aesthetic refuge that balanced expressive form with refined restraint, and materials that were at once extravagant yet subtle in their expression. Highly involved and deeply passionate, the client was committed to developing a home that would be both unique and personal.
Project Size
3,600sf
Location
New York, NY
Lead Design
Collaboration w/ Bart Voorsanger

An Oasis in the City for a Global Financier: from Concept Models to Full-Scale Mockups
The design process unfolded as a collaborative investigation with the client, moving from conceptual models and 3D studies into full-scale mock-ups. This iterative approach allowed the project to evolve as both an experimental laboratory for ideas and a meticulous pursuit of fabrication and construction excellence.
At the heart of the design is a continuous geometrically sculpted stone wall that anchors the loft. Stretching the full length of the residence, the wall begins in the living room, winds past the private elevator entry, and extends down the hall to the master suite. Composed of roughly 40 angled stone planes—each precision-cut, just over an inch thick, and joined with computer-milled accuracy—the wall serves as both an organizing device and a sculptural focal point. It links the apartment’s spaces into a coherent whole while defining the boundary between public and private realms. The chromatic palette moves through tonal greys, blacks, and vibrating whites, heightening the spatial drama.
The New York Times, Great Homes & Destinations
“Now there’s hardly a perpendicular line in the place, and “every time you turn your head, something happens,” Mr. Bruckner, 56, said. “All my friends come in and are immediately bowled over by the wall,” he added. “Everyone who goes into the space goes to the wall and touches it.”
Furniture and Lighting as Extensions of the Architecture
Custom design was integral to reinforcing the project’s distinct character. Nearly every element was conceived as an extension of the architectural language, ensuring cohesion from structure to detail. Extensive millwork—from the dressing room cabinetry to integrated storage solutions—was meticulously designed to merge utility with the architecture. Signature pieces of furniture and fixtures, including the dining table, chandelier, side tables, and master bed, were created specifically for the loft, establishing a holistic environment where architecture and furnishings are inseparable
Chandelier and Dining Table
The chandelier and dining table were conceived as companion pieces, drawing inspiration from the works of Lygia Pape and Richard Lippold, whose practices merged ephemeral poetics with geometric rigor. This influence translated into sculptural yet functional elements that anchor the loft’s central living space. The chandelier is composed of vertical bronze rods suspended in seemingly randomized formations. In reality, their placement is carefully aligned with the exact geometry of the dining table supports below, creating a dialogue between the ceiling and floor. Each bronze rod encases an acrylic insert that captures and transmits light from hidden LED lenses recessed above the skim-coated white ceiling. The result is an atmospheric illumination that appears weightless and organic, turning both chandelier and dining table into focal points where art, light, and architecture converge.




