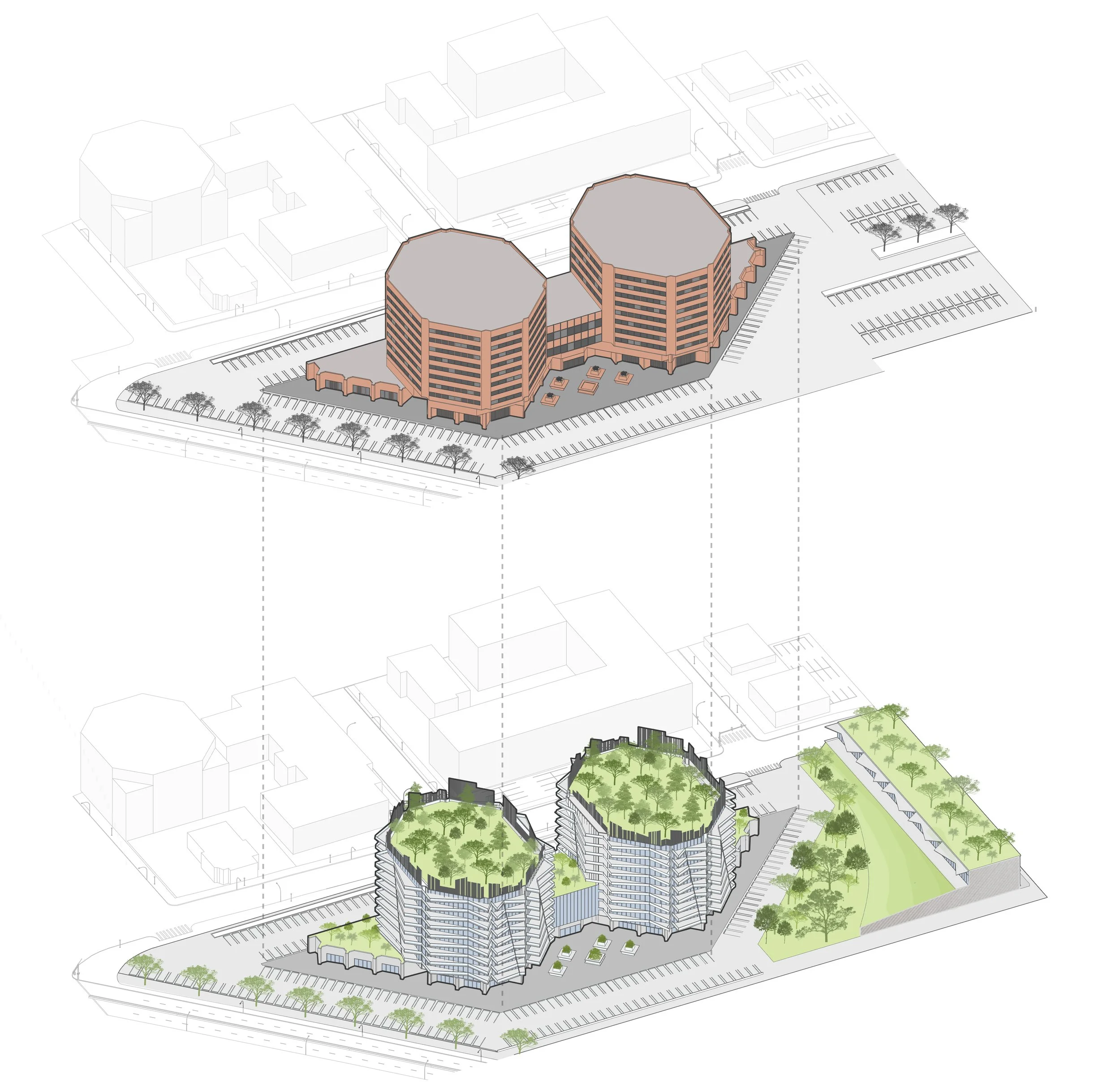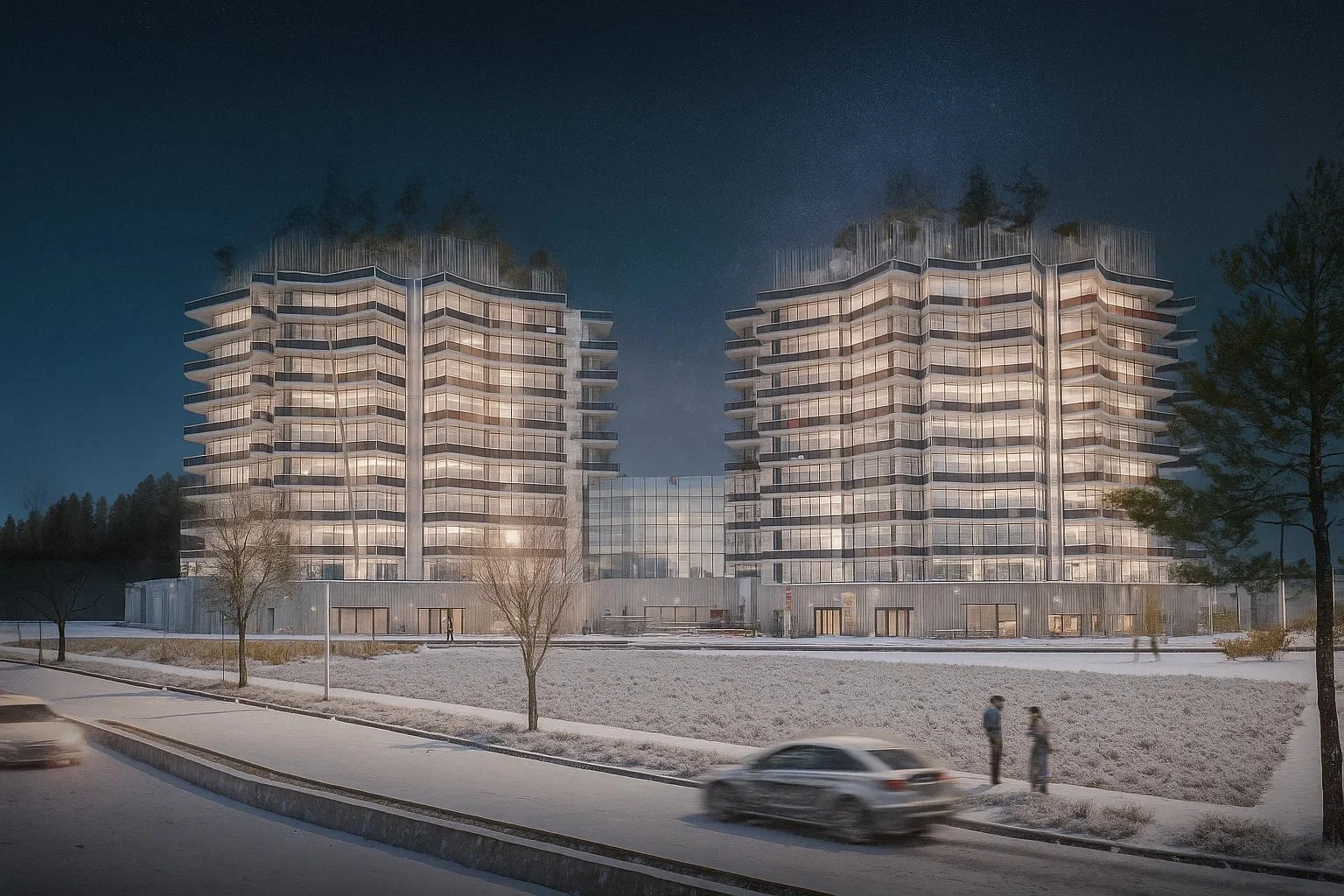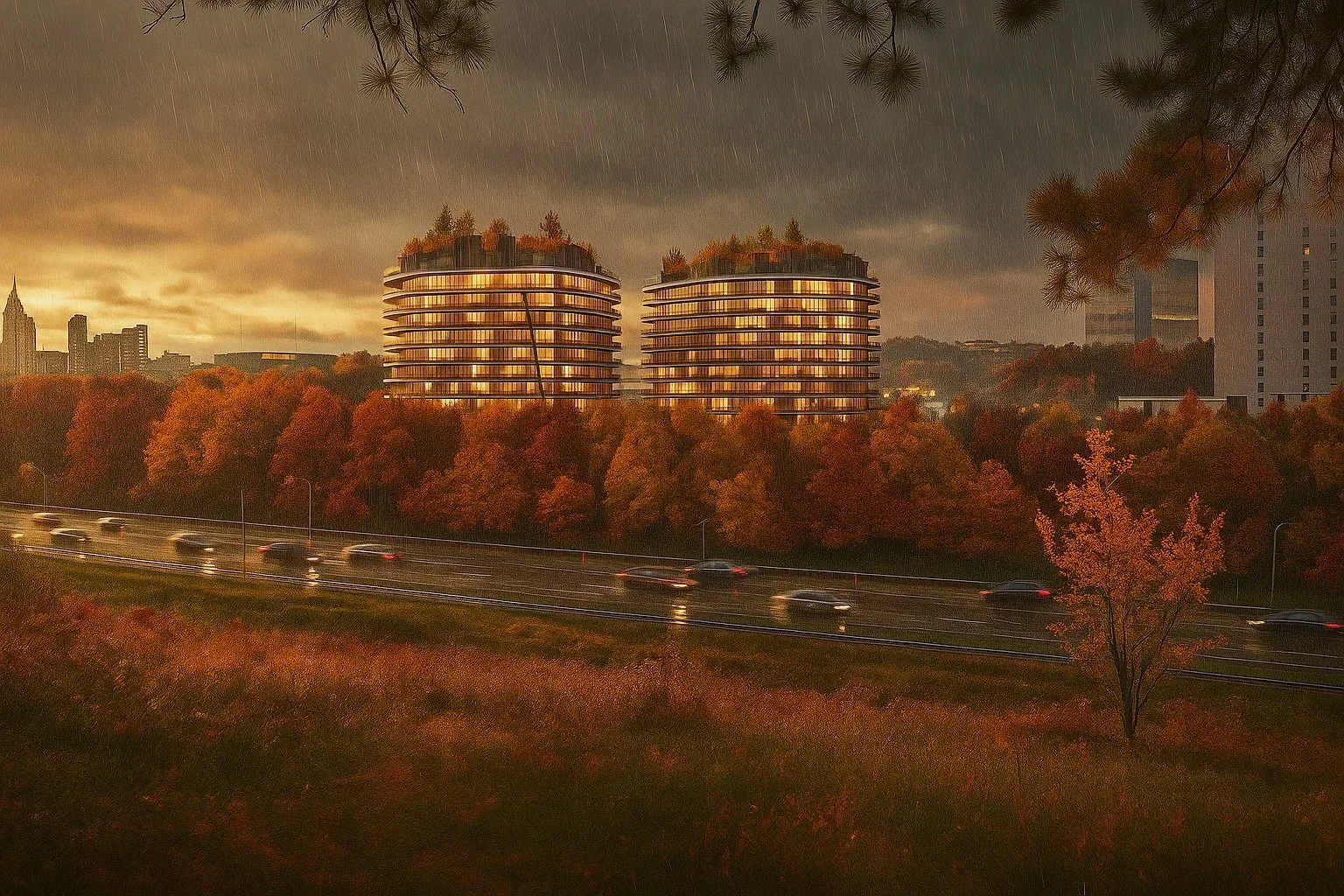
Ptarmigan Place
The conversion of Ptarmigan Place embodies a broader shift in Denver’s urban landscape, where outdated office towers are being reimagined as much-needed housing. In Cherry Creek, the building posed specific challenges typical of 1980s design: multi-angular geometries that resisted standard layouts, deep floor plates originally planned for open offices or cubicle grids, and a narrow-band façade that limited daylight and fell short of today’s energy standards. Addressing these constraints allowed us to rethink the building from the inside out, creating flexible, light-filled homes that support contemporary patterns of living and working.
Project Size
350,000sf
Location
Denver, CO
Reimagining Denver’s Towers for a New Era of Living
The task of retrofitting aging office towers into housing has become increasingly urgent in the wake of shifting work habits and widespread office vacancies. In Denver’s Cherry Creek neighborhood, our site presented particular challenges: a multi-angular geometry typical of 1980s office design, deep floor plates with large open plans or cubicle grids, and a dated striated façade that limited views and failed to meet current energy codes.
Our ambition was to create a new model for contemporary living tailored to a demographic that increasingly values the flexibility to work from home. Since 2021, studioSTIGSGAARD has been actively engaged in rethinking underutilized office infrastructure across metropolitan areas.Ptarmigan Place is a continuation of this research, supported by our client’s interest in pursuing innovative housing strategies that move beyond conventional market formulas
Transforming Ptarmigan Place: From Office Block to Residential Landmark
In partnership with HTD, we are transforming Ptarmigan Place into a high-end residential complex that reimagines the building from the inside out. Apartment layouts are designed to support dual modes of living and working, moving beyond standardized plans to offer adaptable, light-filled homes..
The conversion requires a complete overhaul of the building’s Mechanical, Electrical, and Plumbing (MEP) systems to align with residential standards while prioritizing energy efficiency and sustainability. Early collaboration with local engineers has been essential in guiding this transformation.
The exterior, once defined by narrow window bands and dated detailing, will be renewed to meet contemporary codes and rebranded with a warmer, more residential identity. This provides not only improved performance but also a stronger presence within Cherry Creek’s evolving urban fabric.
A critical part of the project is the integration of amenities and landscape. Surface parking areas will be reduced and reprogrammed as gardens, outdoor gathering areas, and pedestrian-friendly zones. Balconies and a communal roof garden further expand the living environment, offering residents access to fresh air, views, and community space.
Shaping the Future of Denver’s Housing Landscape
Ptarmigan Place represents a forward-thinking model for adaptive reuse in Denver. By transforming an obsolete office tower into vibrant housing, the project contributes to the city’s evolving housing stock while setting a precedent for sustainable urban regeneration in Cherry Creek and beyond.



