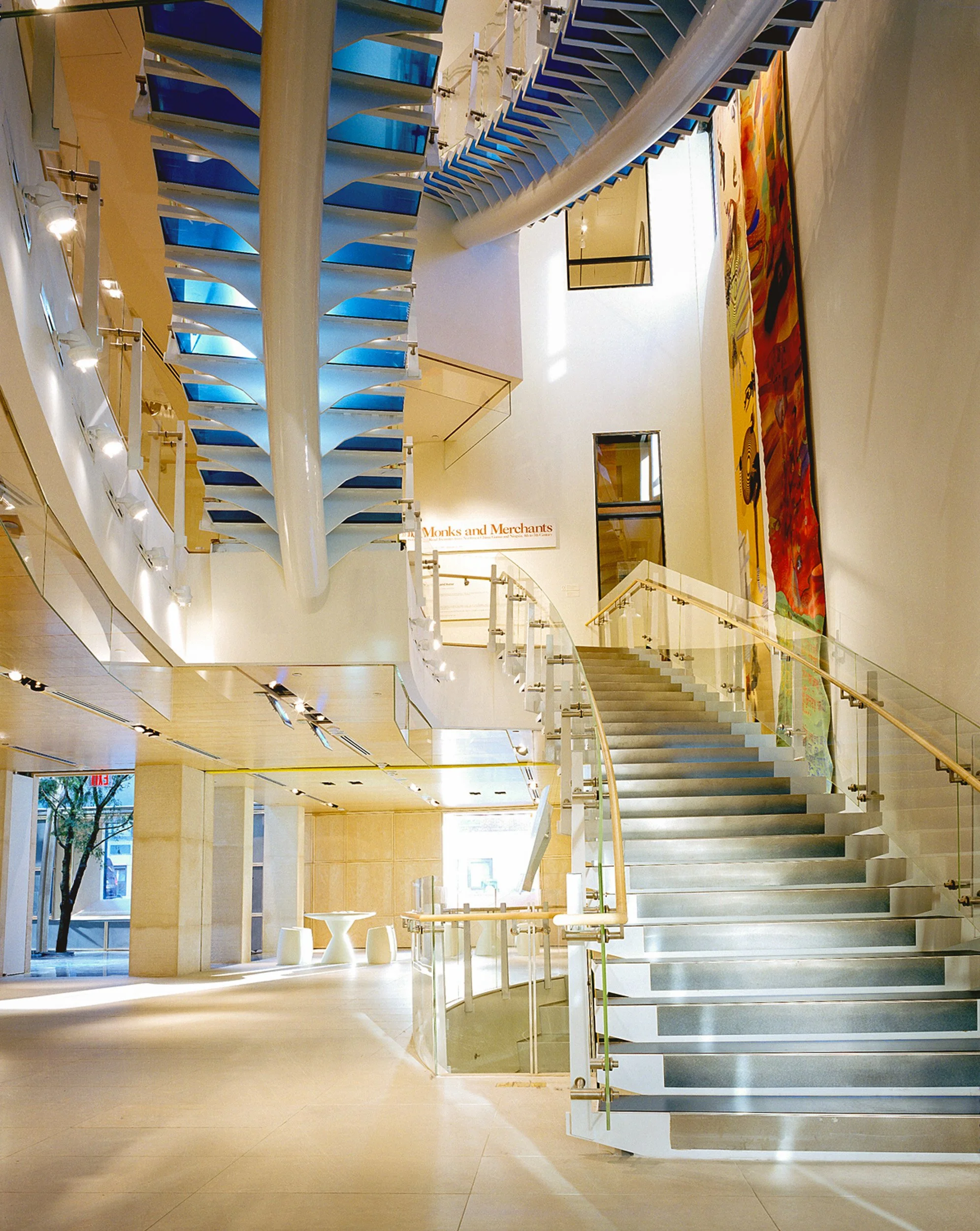
Asia Society and Museum
The Asia Society, an international cultural organization, is headquartered at Park Avenue and 70th Street in a distinctive eight-story red granite building designed in the 1980s by Edward Larrabee Barnes. The task was to retrofit Barnes’s granite landmark for a new century—expanding the museum’s public presence while upgrading its core facilities. The program called for large, flexible galleries, a restaurant, an improved auditorium, and an overall reimagining of the building’s public interface. From concept through final detailing, Martin Stigsgaard collaborated with Voorsanger Architects, shaping a design that transforms Barnes’s granite monument into a more open, accessible, and culturally resonant museum.
The architectural transformation unfolded across four key fronts:
reconfiguring office floors for efficiency and environmental performance,
expanding exhibition spaces,
enhancing visitor services such as retail and support areas,
and creating an original, welcoming precinct for members and guests.
Project Size
75,000sf
Location
New York, NY
Lead Design
W/ Voorsanger Architects
Cutting Through Stone: A Matta-Clark Inspiration
The design was inspired by Gordon Matta-Clark’s radical incisions into existing structures, which exposed hidden relationships and unexpected connections. Similarly, the intervention carved new visual and physical linkages throughout the building. A dramatic four-story stair now anchors the composition, weaving together the auditorium in the basement, the main lobby, and two levels of galleries above. Constructed in glass, the stair doubles as a light shaft, reinforcing vertical connections between public spaces.
At the heart of the project is a two-story garden court beneath a curved glass canopy—a contemporary gesture that merges architectural clarity with an Asian-inflected geometric sensibility. This luminous court brings daylight into the interior while giving the institution a new sense of transparency and identity.






