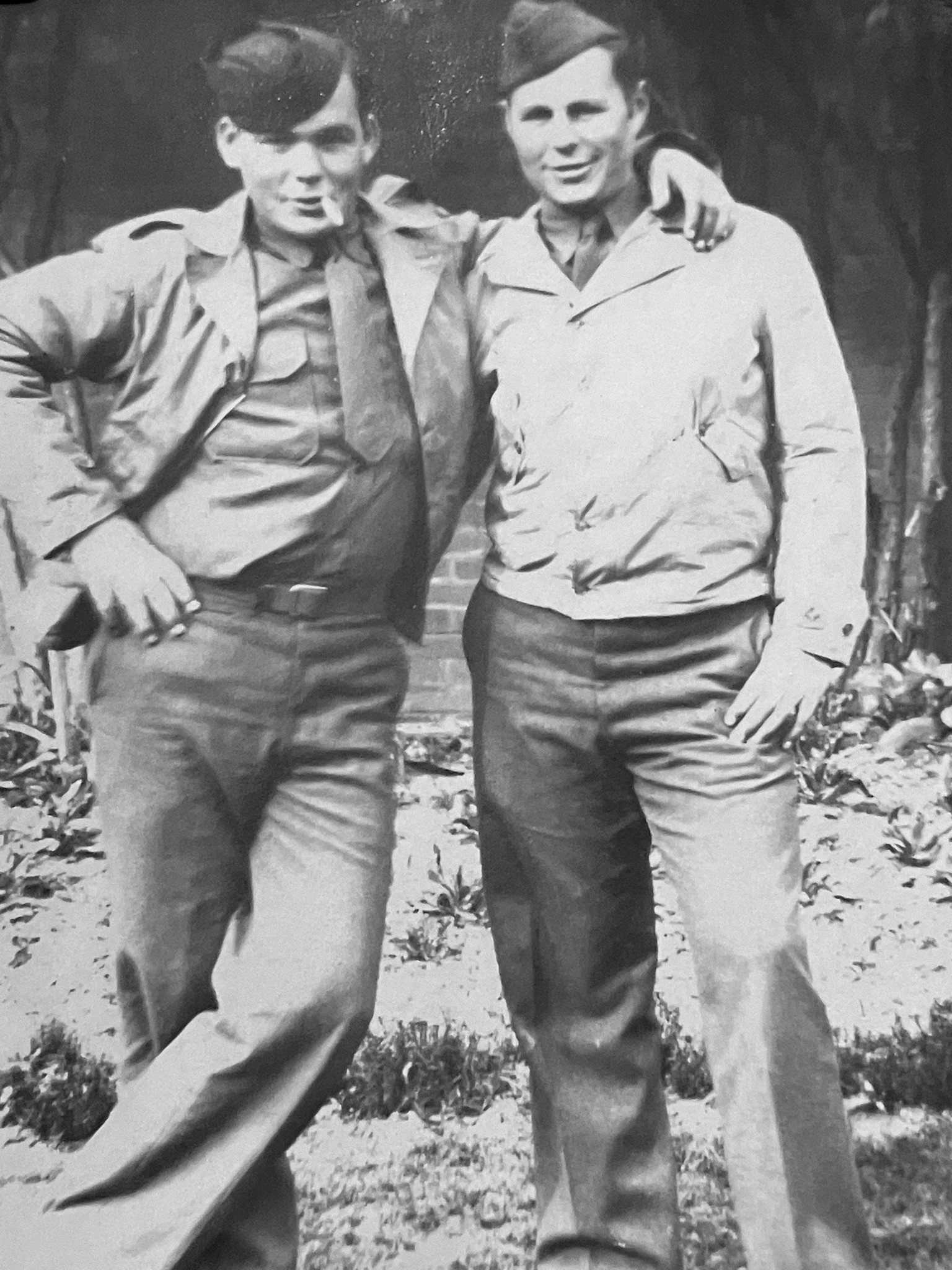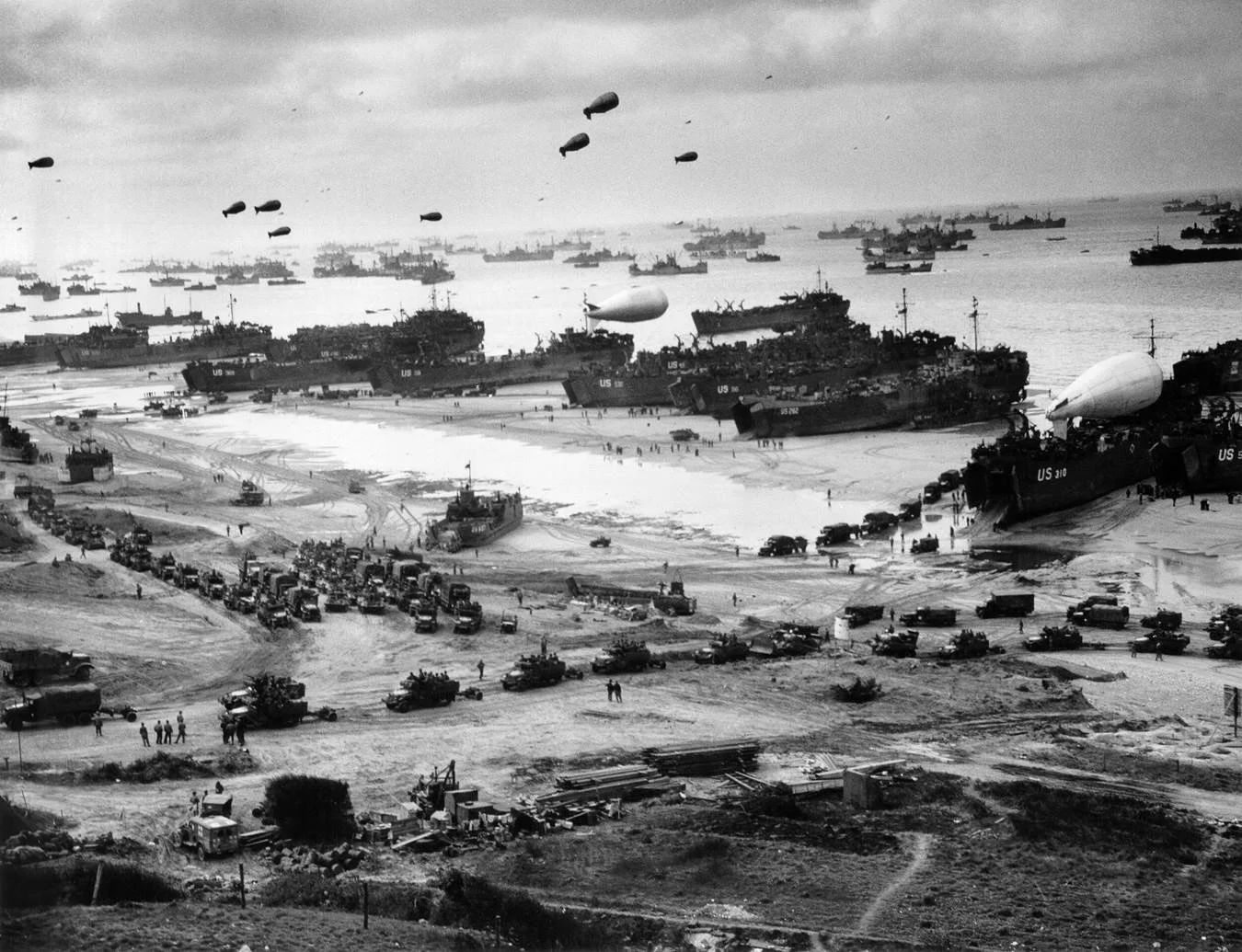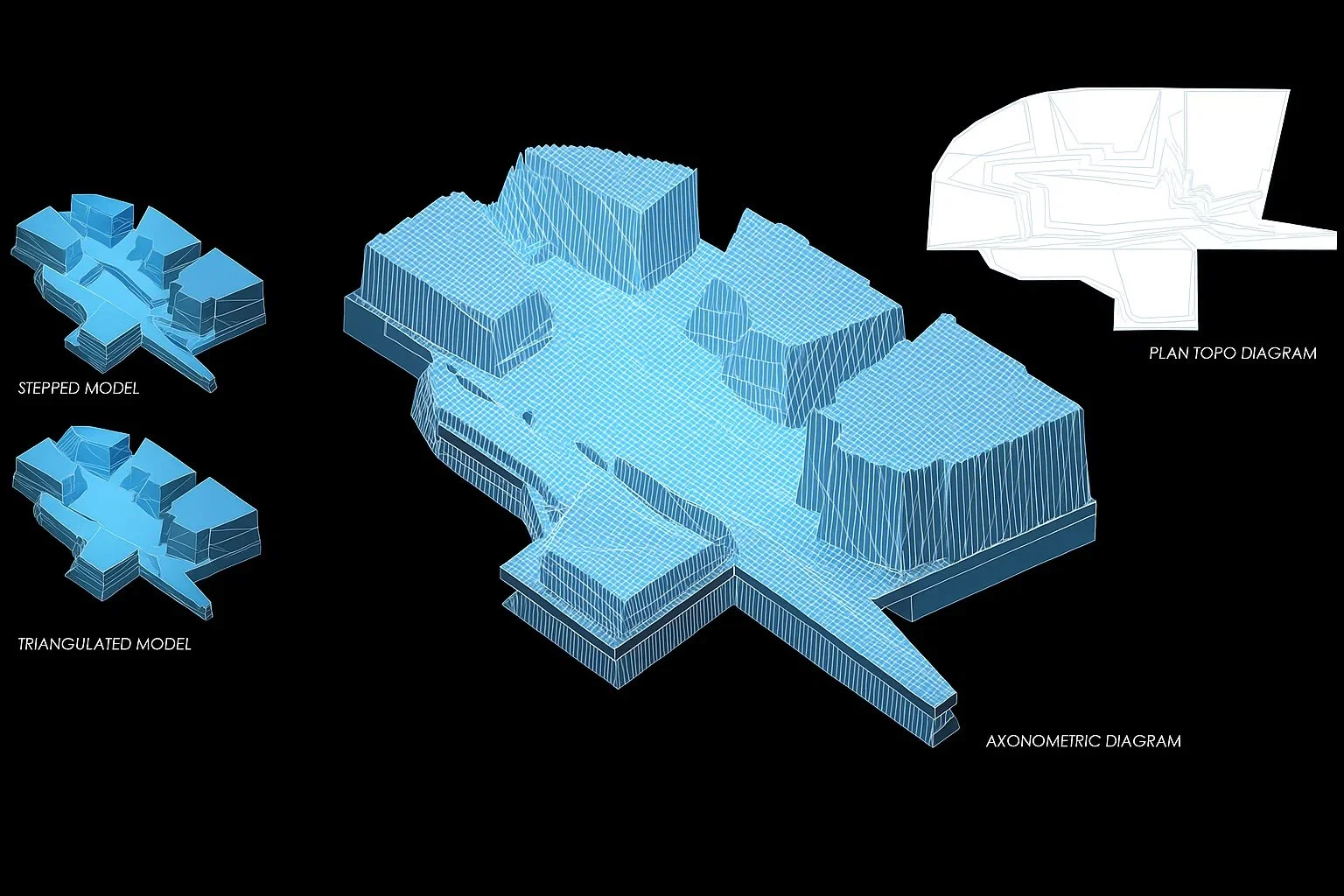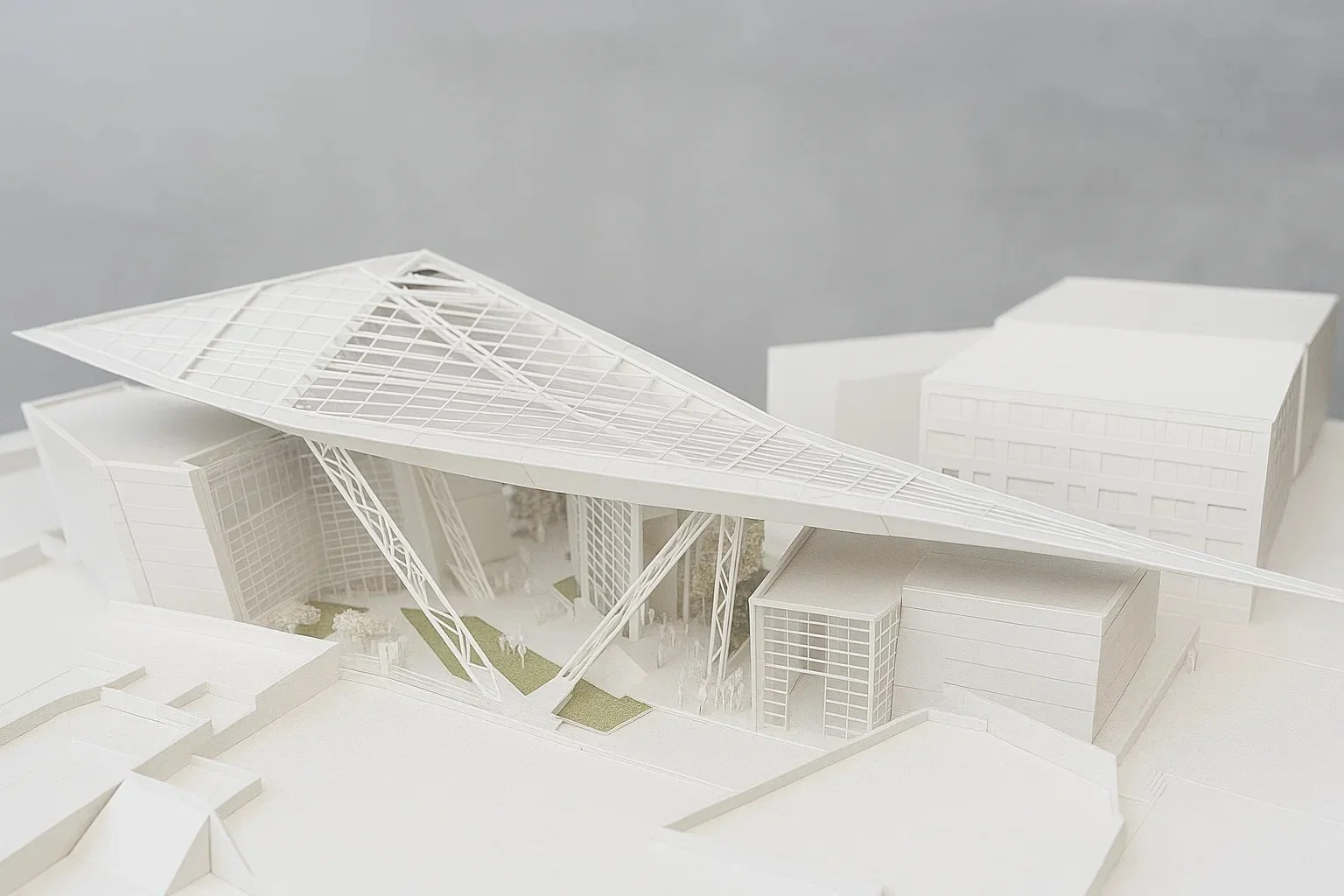The National World II Museum
Designated by Congress as the official World War II Museum of the United States, The National WWII Museum occupies a six-acre campus in downtown New Orleans. Six major pavilions house historical exhibitions, on-site restoration facilities, a period dinner theater, and dining spaces, forming an immersive urban ensemble that merges architecture, ritual, and remembrance.
The architecture of the Museum was inspired by the extraordinary veterans encountered during the design process—individuals whose courage, humility, and humanity gave form to its vision. It was also shaped by the vast geographic and emotional scale of a global war that reshaped cities, landscapes, and lives across the world. The design draws from the terrains of conflict—beaches, jungles, deserts, and ruins that bore witness to both devastation and endurance.
Most powerfully, the cliffs of Normandy served as a central metaphor. Their monumental scale, raw materiality, and elemental power embody both the brutality and heroism of the struggle. The architecture responds to that same tension—between destruction and renewal, gravity and light—translating the physical landscapes of war into spaces of learning, reflection, and collective strength..
Project Size
350,000sf
Location
New Orleans, LA
Lead Design
W/ VoorsangerMathes Llc

Landscape of War — Geography as Adversary and Ally
The story of World War II cannot be told through architecture alone. Working with OLIN Partnership, the design team introduced a Landscape of War at the Parade Level—an outdoor exhibition evoking the environments that shaped military strategy and human endurance. Vegetation and terrain recall the deserts of North Africa, the jungles of the South Pacific, and the forests of the Ardennes, reminding visitors that geography itself was often both adversary and ally.
The Visitor Journey — Narratives in Five Pavilions
The Museum experience unfolds as a carefully sequenced journey through five interconnected pavilions, guiding visitors through the theaters of war from entry to victory. Beginning in the U.S. Pavilion, which chronicles the origins of the conflict, the path continues through the Campaign Galleries, the Pacific and European Theaters, and the Liberation and Military Services Pavilion, culminating in the Victory Pavilion—a space of reflection and celebration.
The design anticipates varied visitor experiences, offering both comprehensive and “express” routes. Each pavilion is conceived as a distinct narrative chapter, yet all are united through material language and spatial rhythm, allowing architecture and exhibition to move in concert..
Ascent Toward Renewal — A Museum Built to Endure
The Museum’s pavilion strategy enables phased construction and long-term adaptability. Each pavilion possesses a unique architectural and narrative identity, allowing for flexible fundraising and programming while maintaining cohesion across the master plan.
This modular system proved vital after Hurricane Katrina, when the Museum faced the challenge of re-envisioning its campus amid widespread devastation. The architecture’s resilience—conceptually and structurally—allowed the project to evolve without losing its essence: a place where remembrance and renewal coexist.
Architecture and Ritual — The Parade Ground
Architecture and ritual converge in the Parade Ground, where the traditions of New Orleans meet the ceremonial discipline of the military. The 85,000-square-foot campus is organized around this open, commemorative surface, elevated one level above the street. It evokes the daily routines of military life—reveille, drill, celebration, and ceremony—while embracing the festive, processional culture of New Orleans.
A six-hundred-foot translucent canopy hovers above the pavilions, sheltering the Parade Ground from sun and rain. Known as the Canopy of Peace, it symbolically proclaims victory and unity, linking all pavilions beneath a single luminous gesture—a modern counterpart to the banners once raised in triumph..
A Journey of Agility and Endurance — Two Decades, One Vision
The National WWII Museum was awarded First Place in an Invited International Competition in 2003. As Lead Designer with Voorsanger Architects, Martin Stigsgaard was responsible for the original competition concept. Following the win, Stigsgaard continued as Lead Designer with the newly formed VoorsangerMathes, guiding the project’s development, phasing, and fundraising over two decades.
Through shifting scopes, funding cycles, and the disruption of Hurricane Katrina, the Museum team—supported by an extraordinary client—remained committed to a singular vision. The final phase opened in 2023, completing one of the most ambitious cultural projects in modern American architecture: a living campus of memory, education, and hope.
The Architectural Record





















